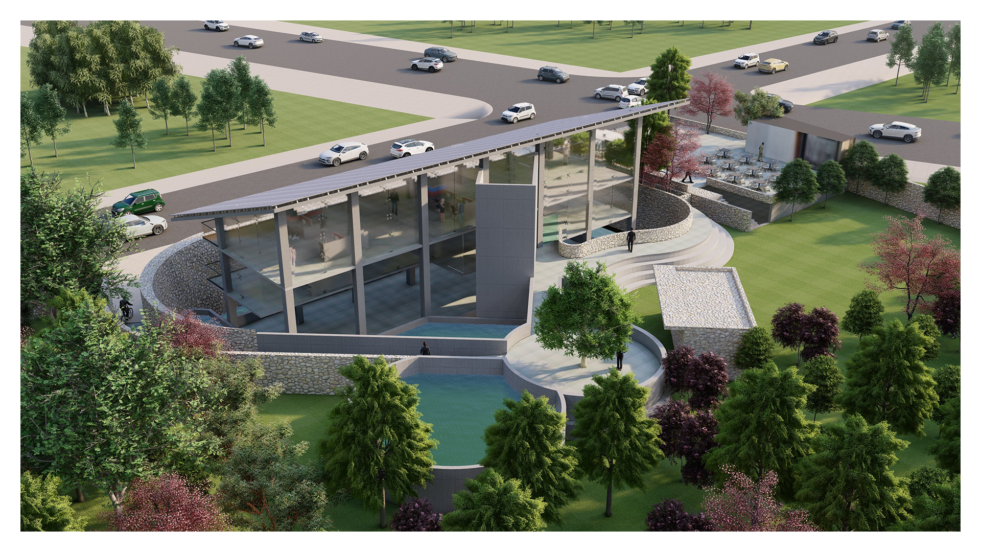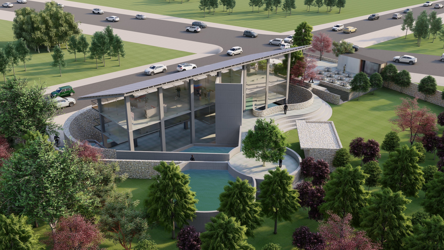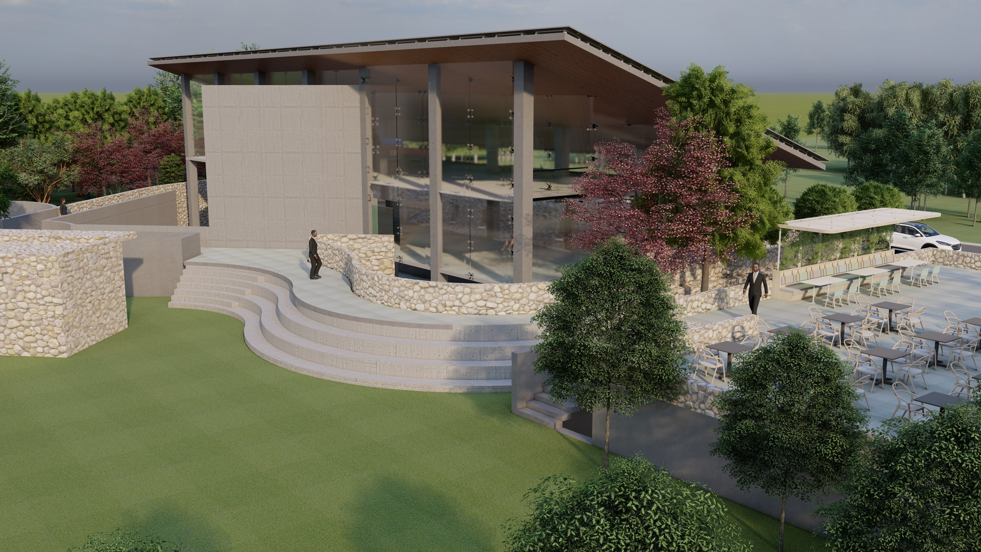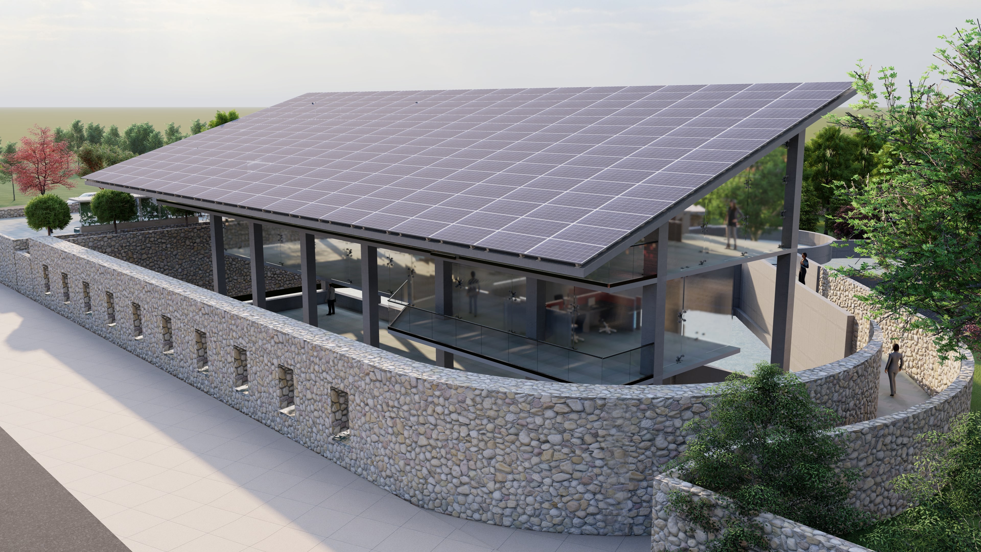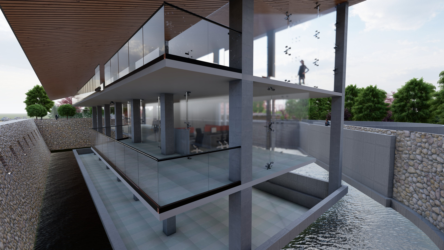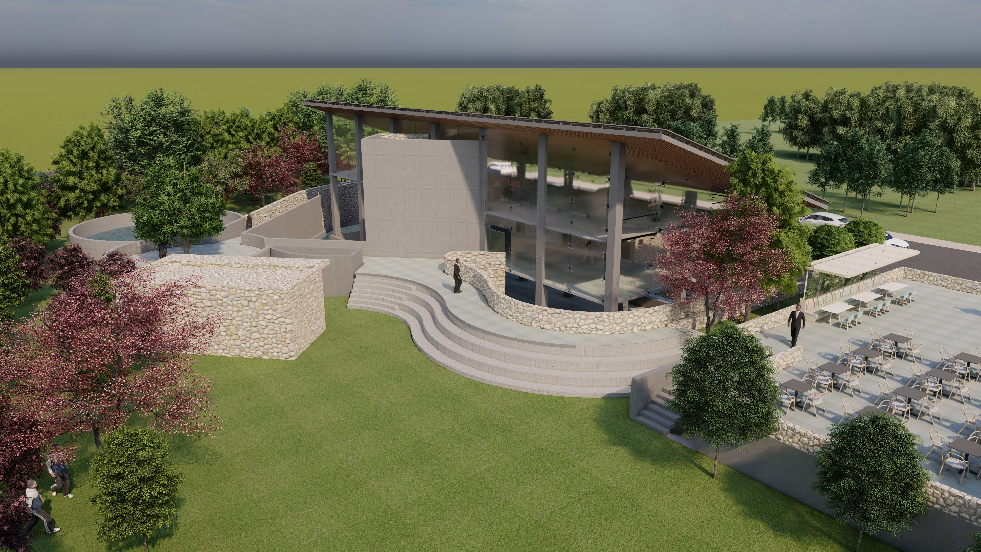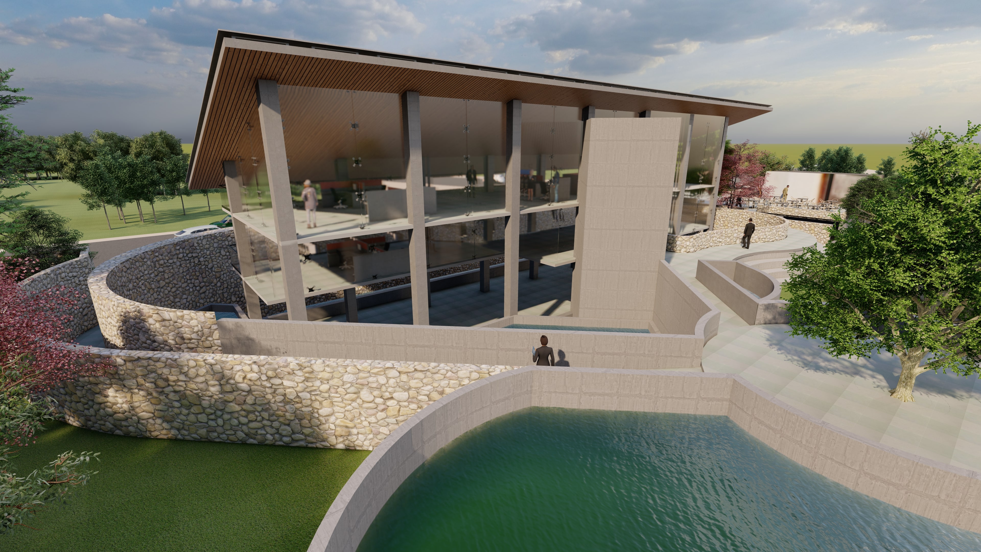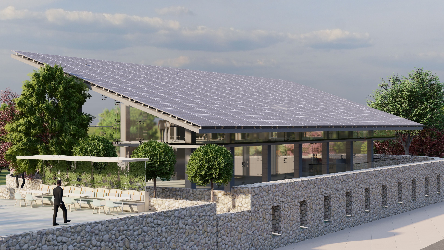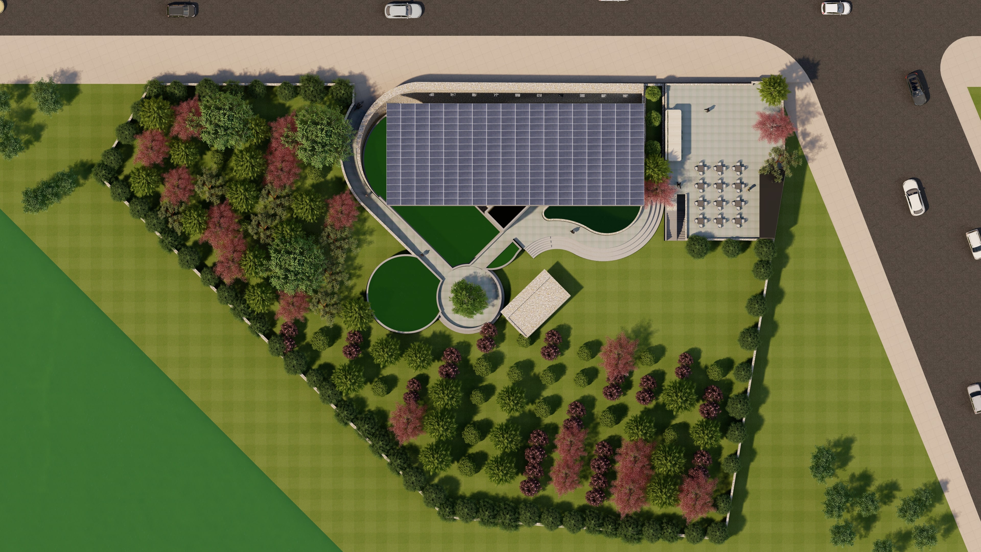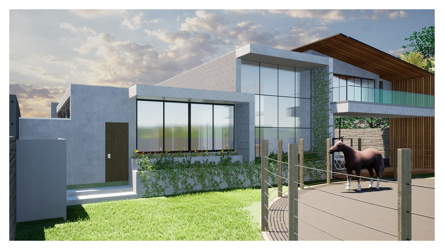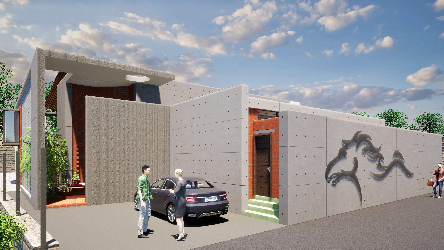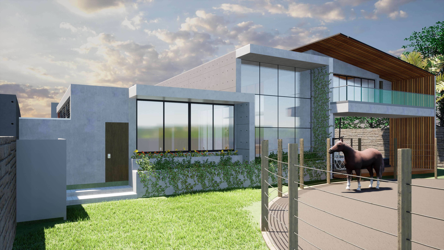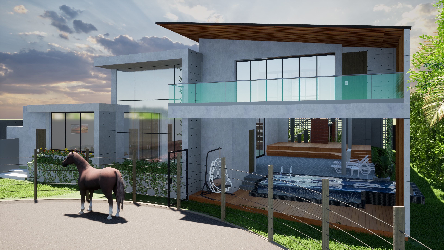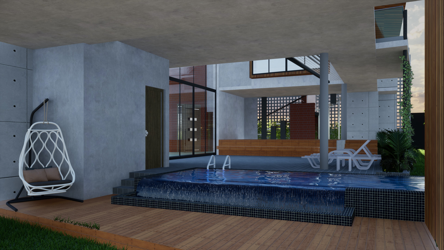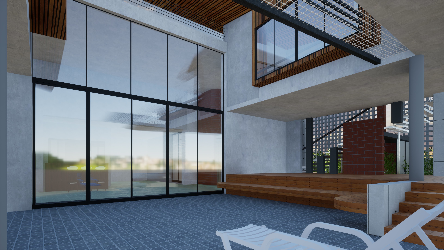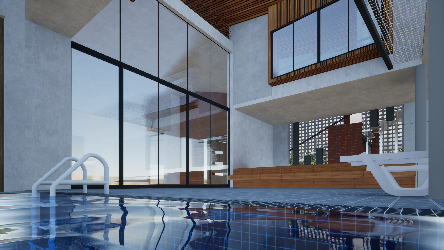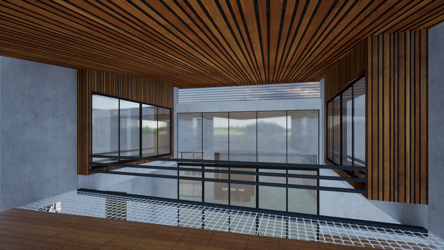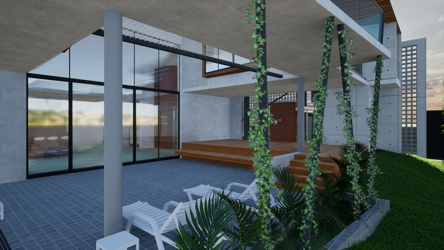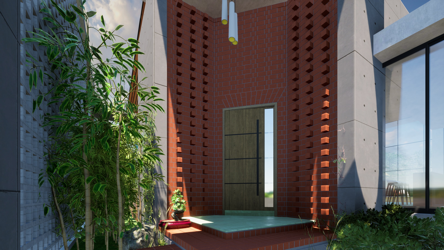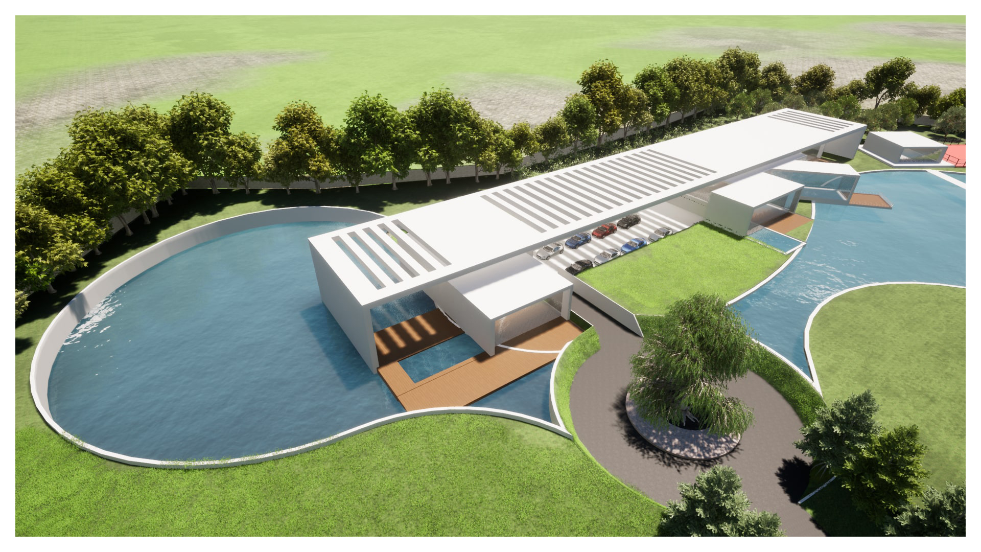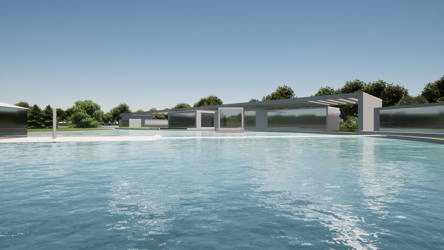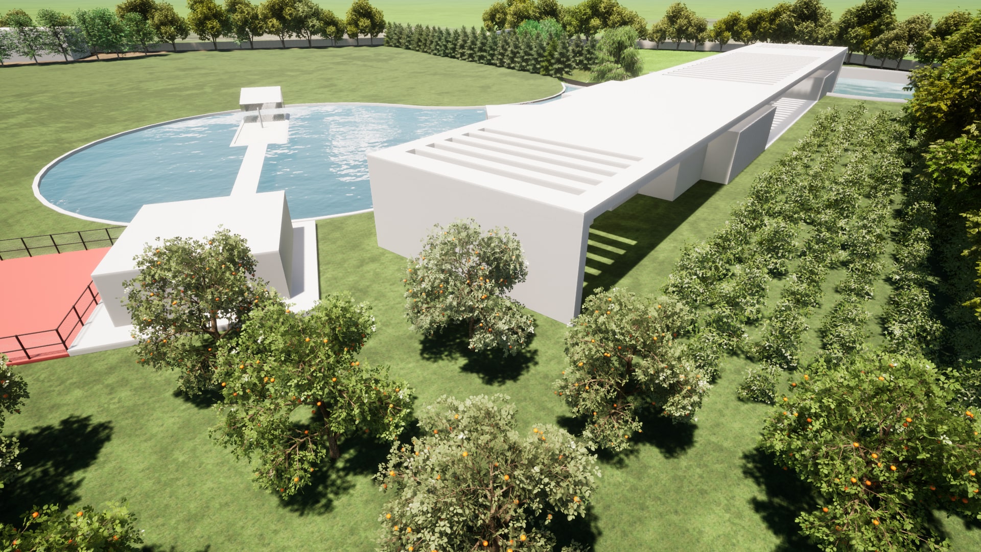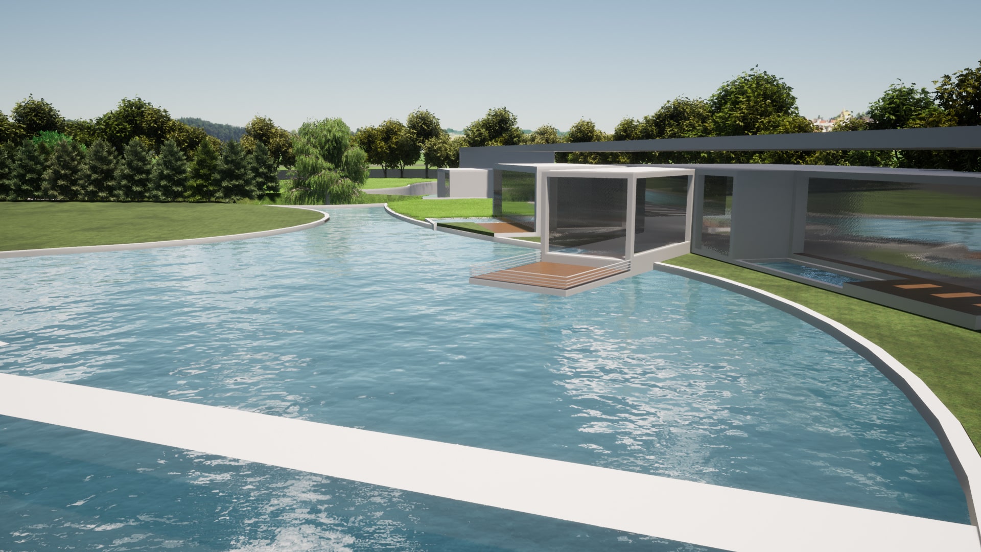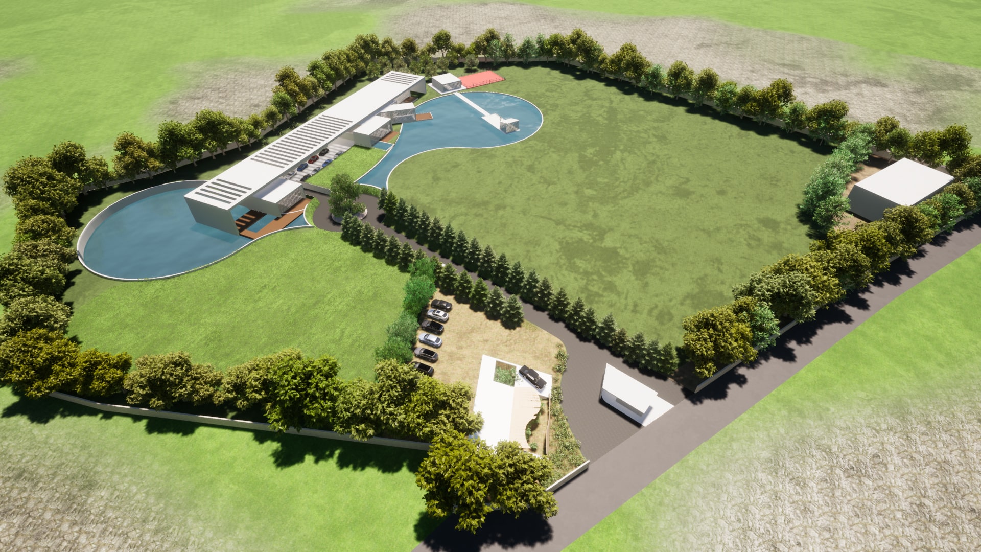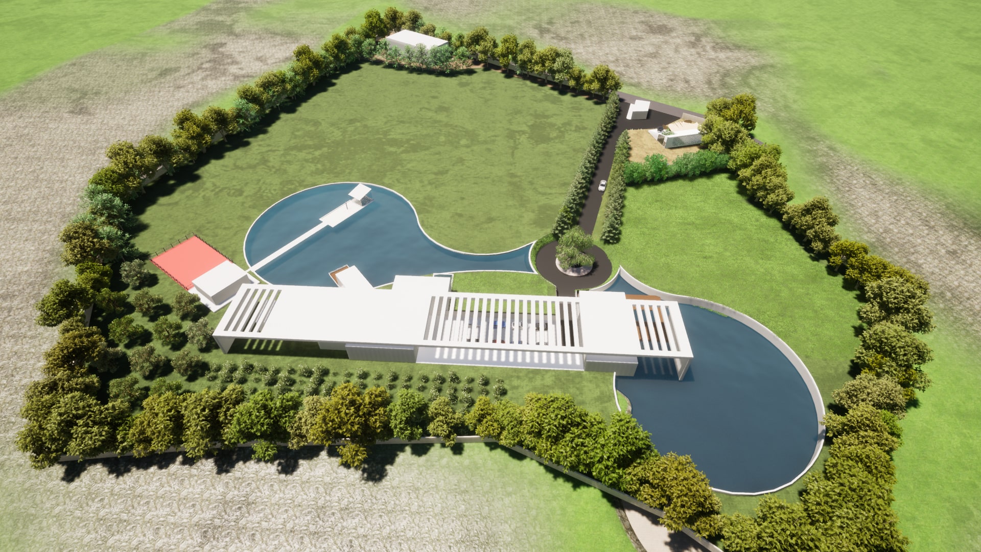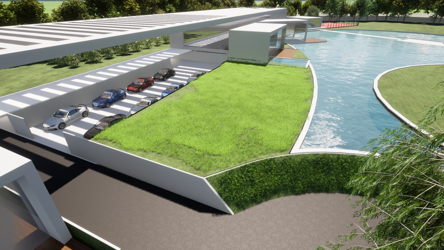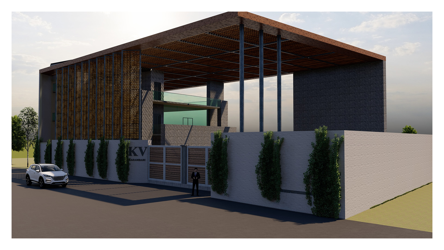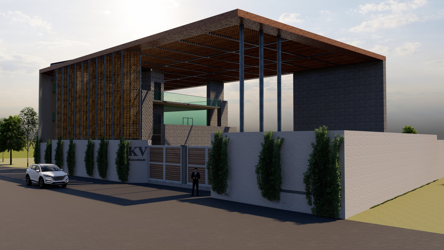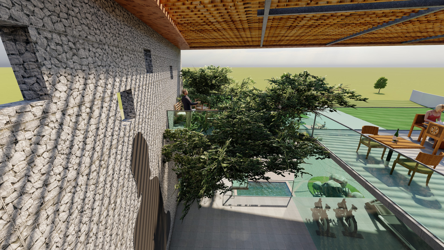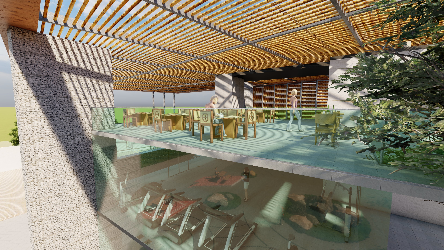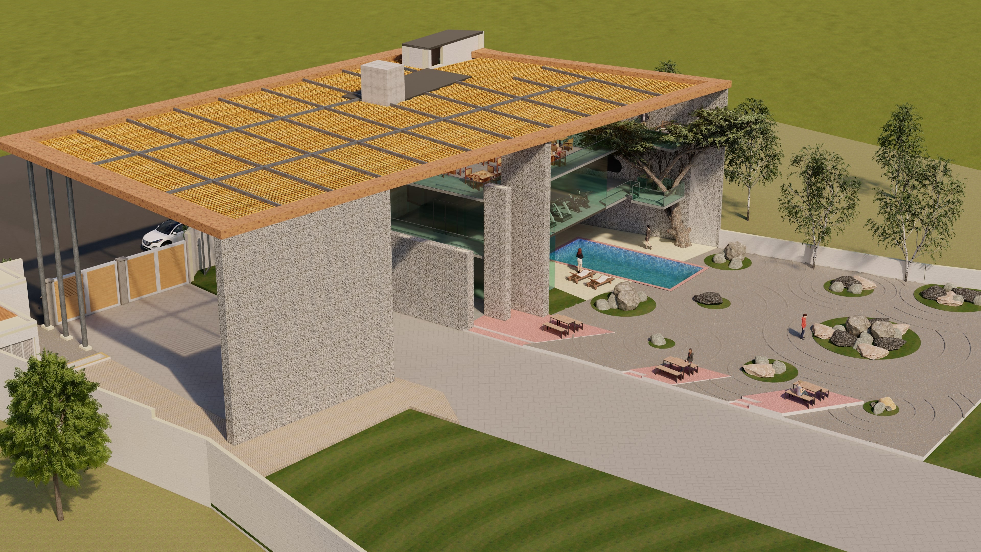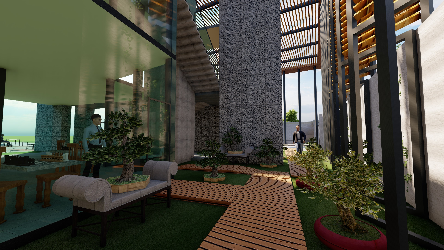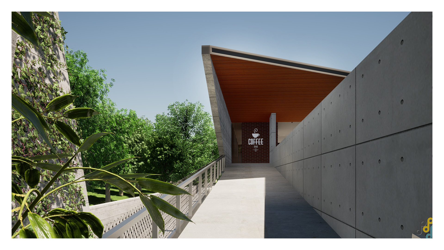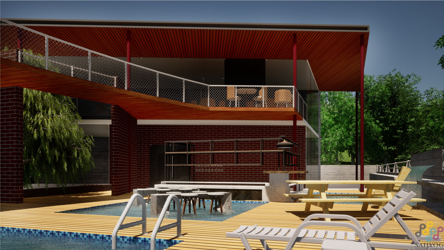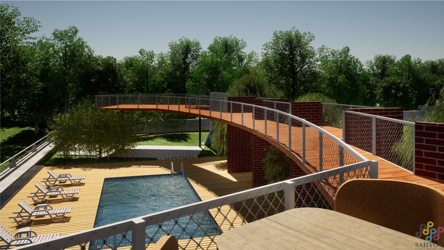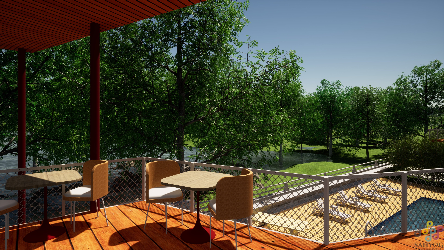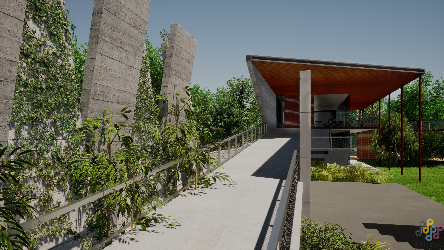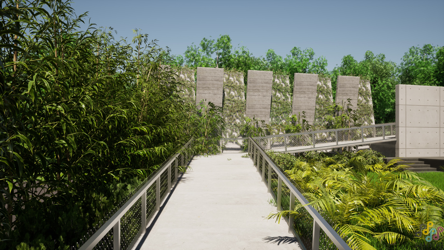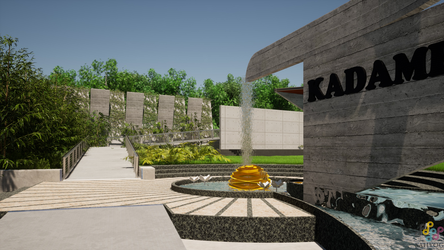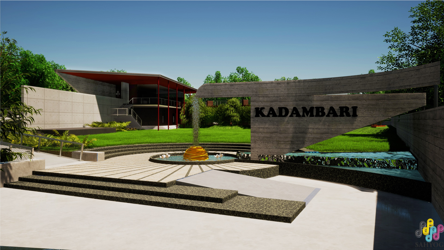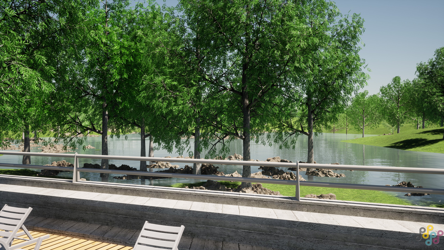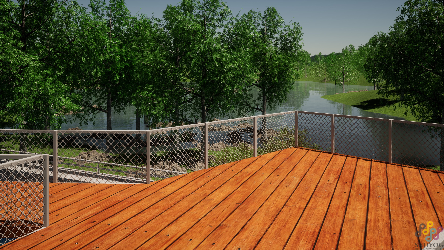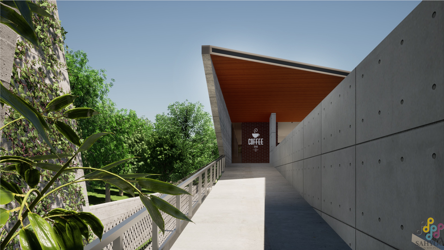The driving vision behind Sahyog Studio’s architecture was to create a self-sustaining, energy efficient green building, where people not only work, but participate in activities like inhouse farming and sustainability. Keeping this in mind, the three storey architecture was divided into two parts – open spaces and built spaces.
Open spaces consist of lawn, garden area, farming areas, orchards and water bodies. The built spaces consist of offices, amphitheatre and a cafe. The journey into the building was designed from the parking via open spaces, nudging people to experience the surroundings before entering the building.
The basement is designed to not be in contact with the ground on the sides. Instead a gap is maintained, so as to keep the basement connected to sunlight and the natural atmosphere, making it not feel like a basement but another floor.
The building orientation was kept along the east west longer axis, making it responsive to the climate. The southern side has contours to reduce heat gain, with the south west side having a proposed waterfall to cool the incoming wind. The roof of the building is also tilted to the south to make use of installed renewable energy systems.
Keywords
Passive design strategies, water body, earth berm, island building, solar roof, renewable energy systems, green building design, farming, self-sustainable
Project year
2018
Project location
Gujarat
Area of design
4300 sq. mtr.
Read More
