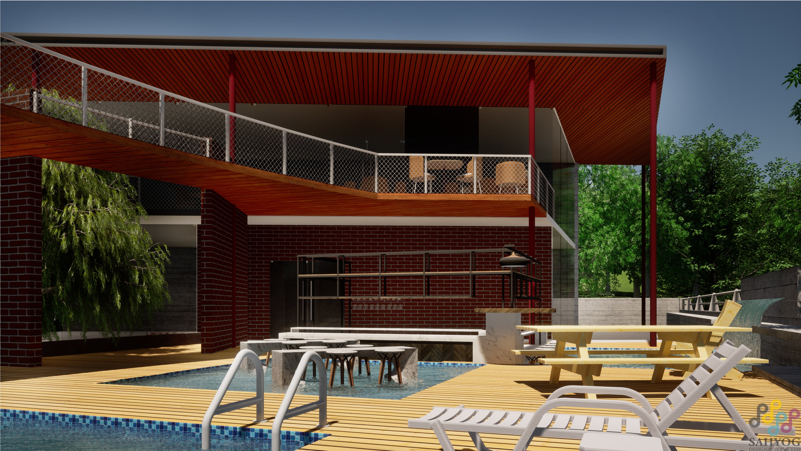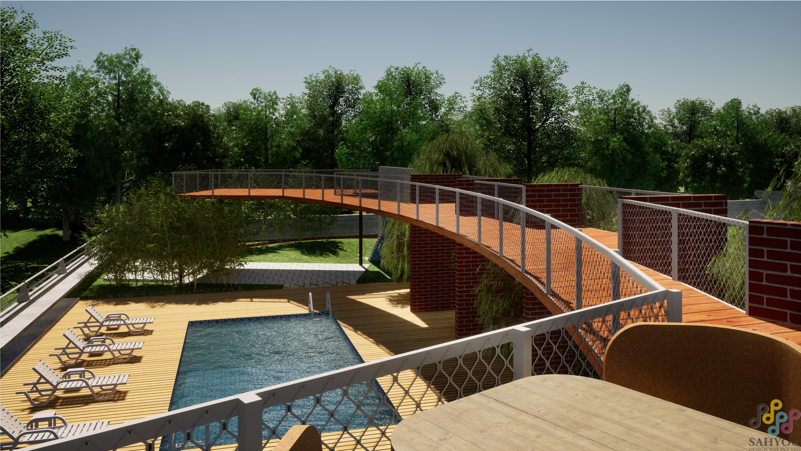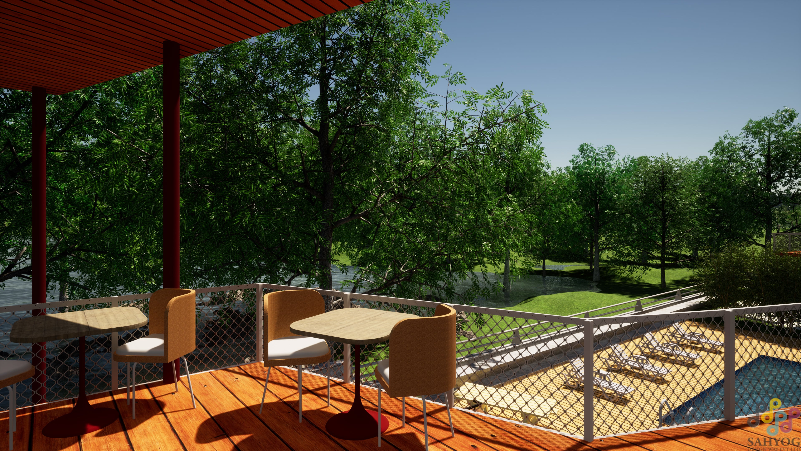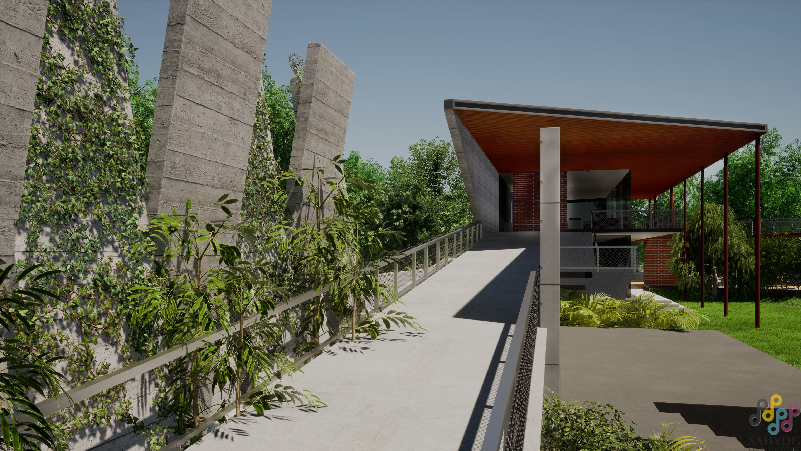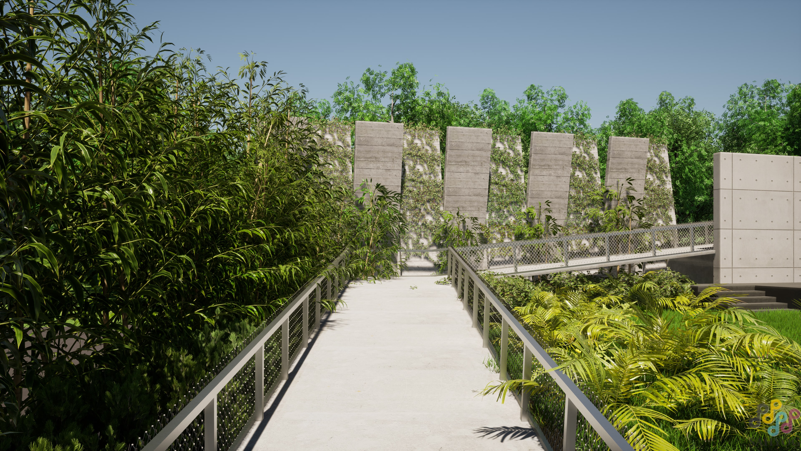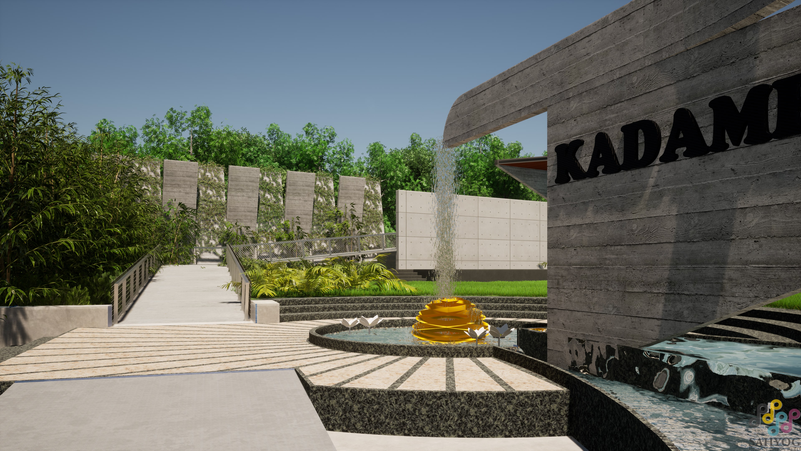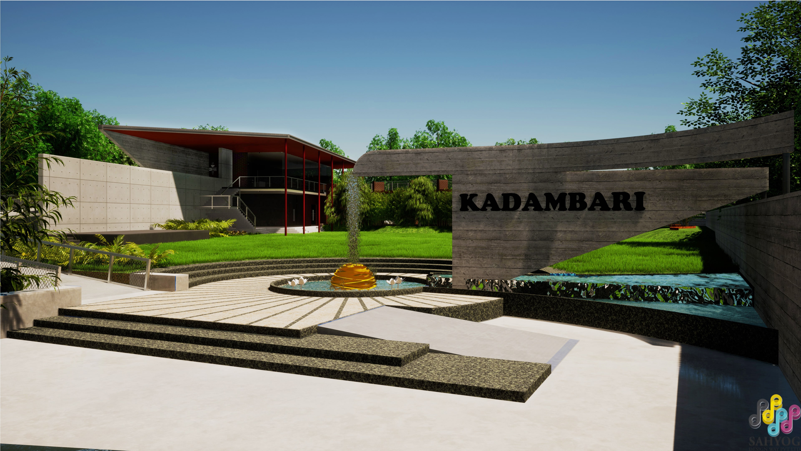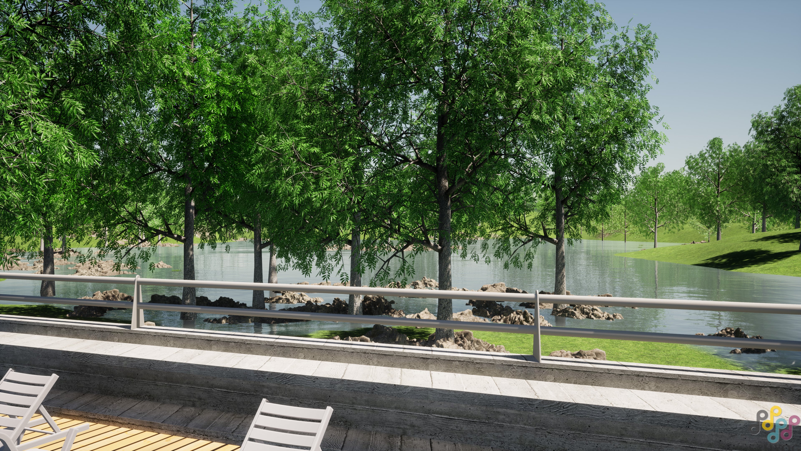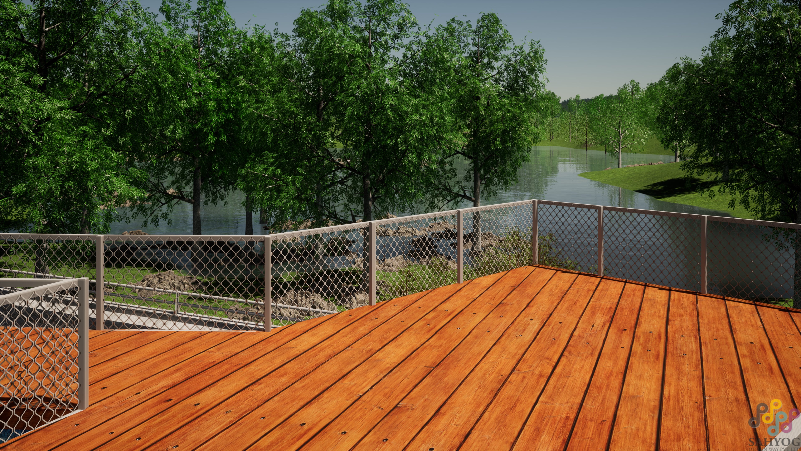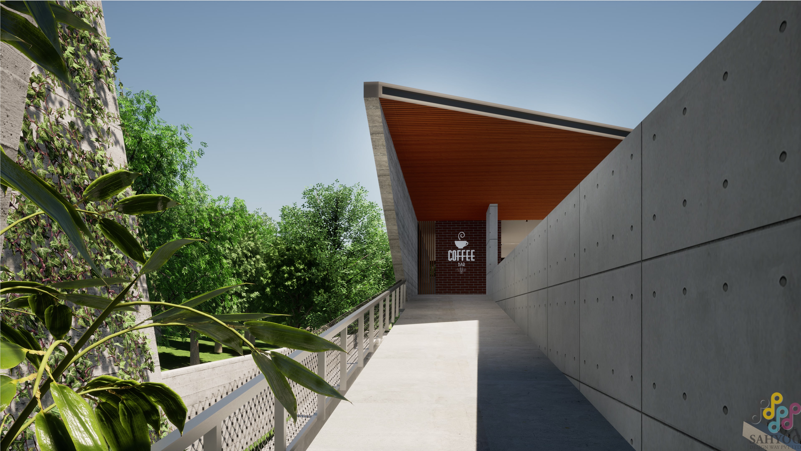Kadambari III Clubhouse
The design of this clubhouse is aimed at a union of sharp angularities and seamless transitions from location to location, material to material and space to space.
The clubhouse has been designed as a G+1 unit, having steep angles for all elements like the roof, facade walls, ramps, deck areas and so on, in congruence to the site’s own angular nature. The main entrance has a water body and a fountain integrated with the main signage wall. Near the entrance is the main ramp leading upto the clubhouse, under which is housed the main underground water tank. The proximity of the entrance water body and this underground tank has made the associated piping and civil work minimal.
The entrance ramp itself is designed using concrete and wood, with a railing detail which makes its merger with the architecture look seamless. Along a part of this ramp is a set of slanting monolithic structures creating a dynamic spatial perception. The ramp also has seating spaces in the middle of its length, designed to merge with the slope.
The ramp leads directly to the first floor housing the cafe and services, from where a person can go down to the gym via a floating staircase. Extended from the cafe is a viewing deck designed to overlook the main lawns on one side and a swimming pool on the other.
Keywords
Leisure, luxury, clubhouse, hospitality
Project year
2020 (ongoing)
Project location
Ranchhodpura, Gujarat
Area of design
30,735 sq. ft.

