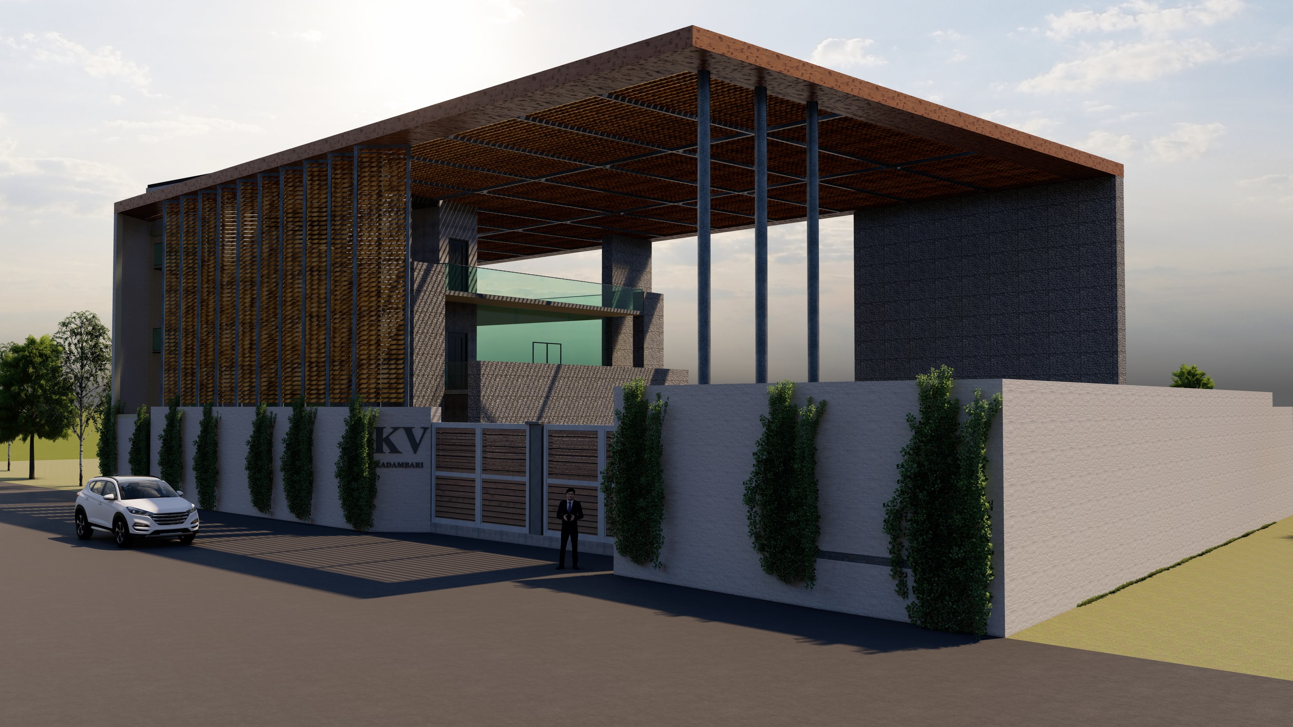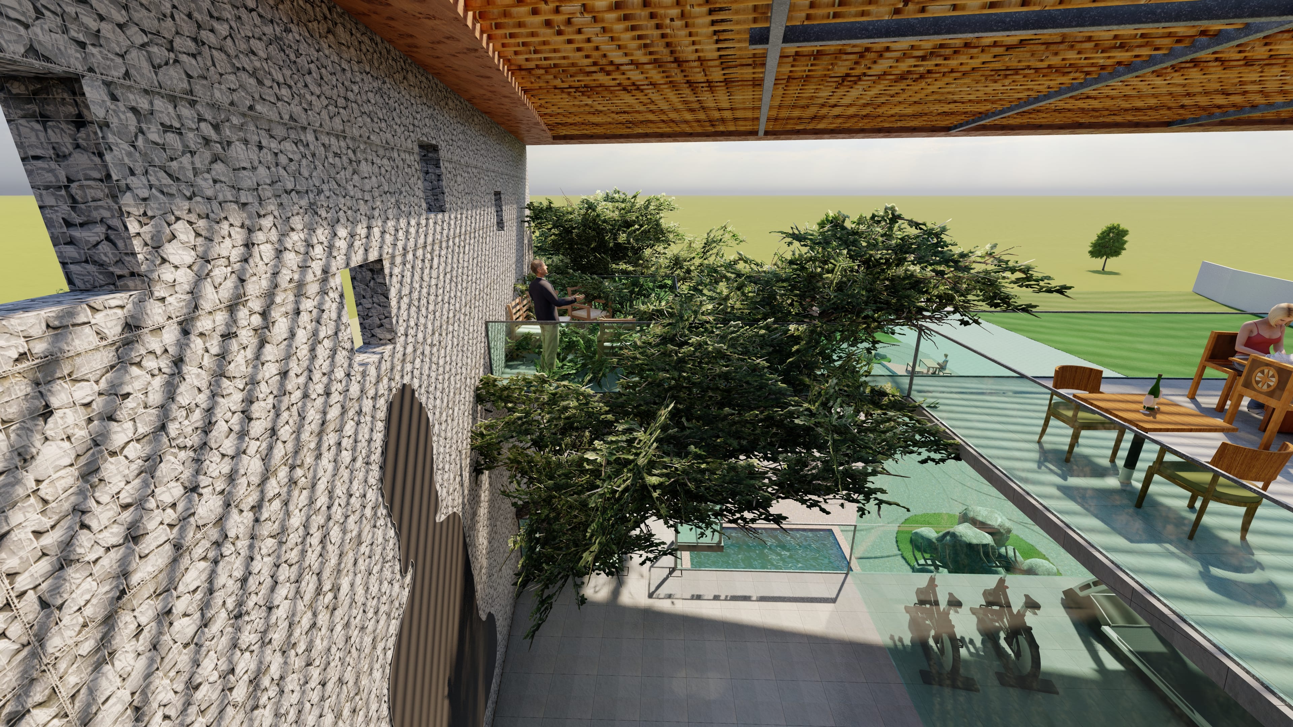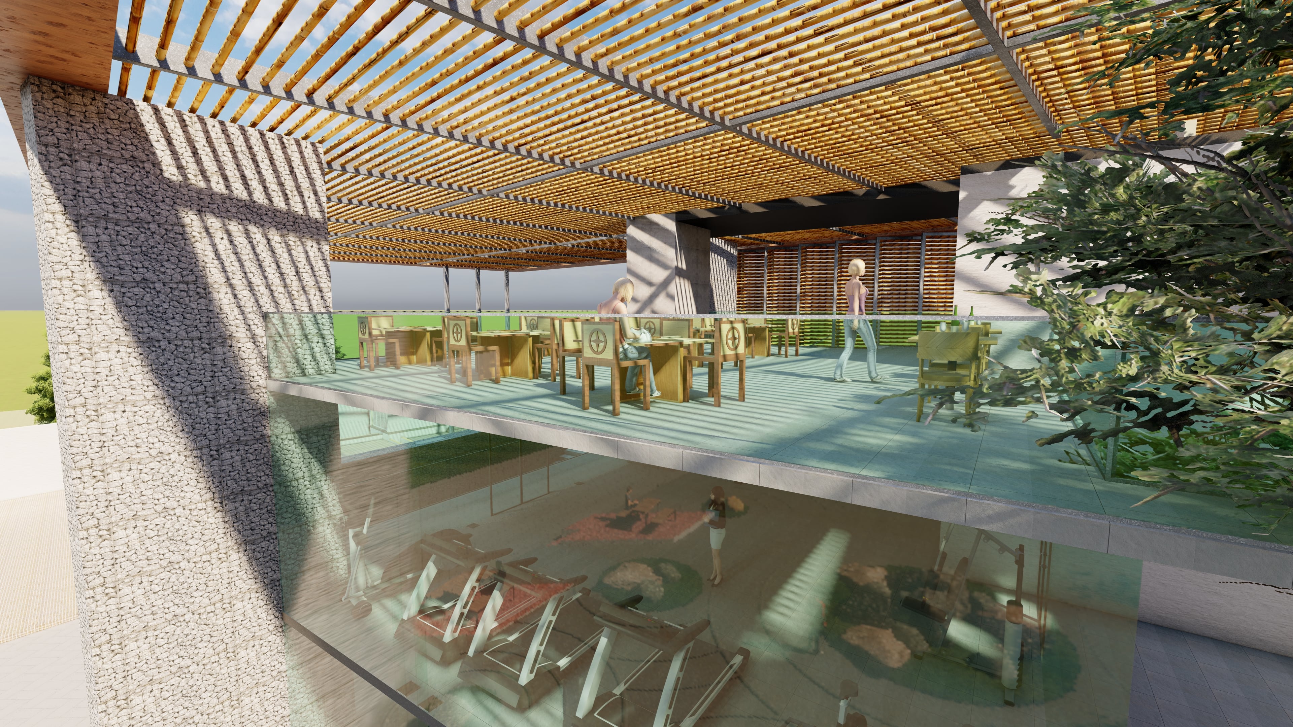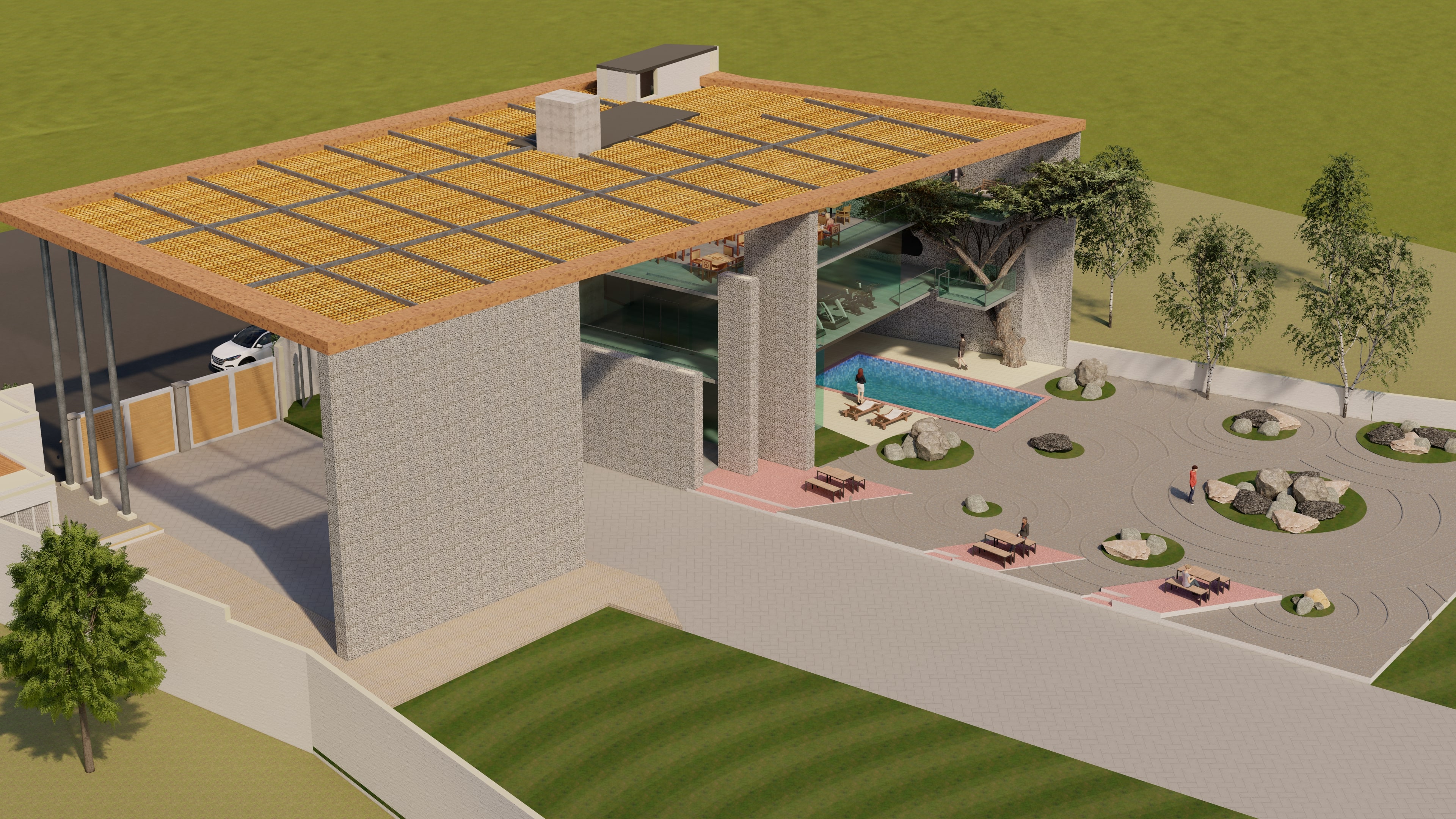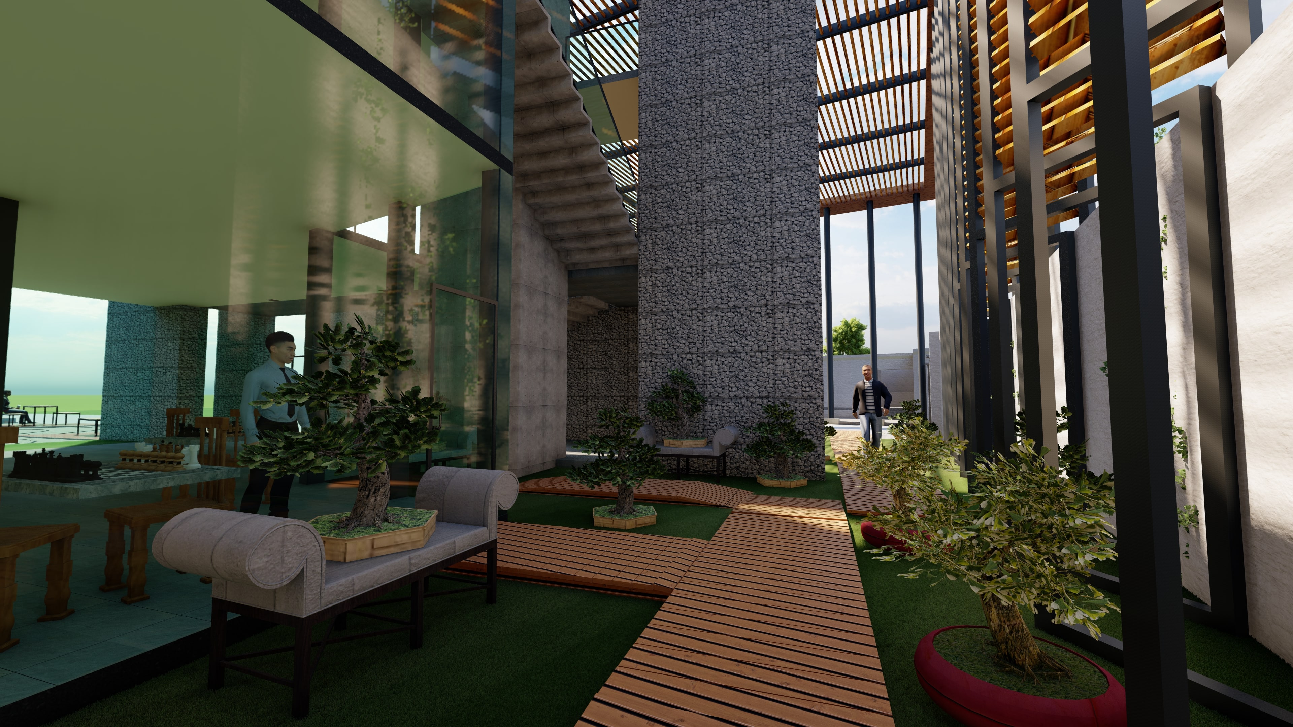Kadambari V Clubhouse - Oxygen
The vision behind the design of this clubhouse is to create a self-sustained environment embedded with nature and aimed at giving peace to those who come here.
This clubhouse has a G+2 stepped form architecture, with the main structure made of rubber wall, while the inner parts have glass facades to allow maximum inner viewability. The building orientation is such that a large portion of the inner area is shaded from the harsh sun. Yet in order to allow regulated sunlight, the front facade has louvres while the roof structure is made of bamboo embedded in a mild steel frame. This passive energy strategy allows for saving in cooling costs while enhancing the building aesthetic. The architecture also allows for ventilation and air circulation making it more energy efficient.
On the ground floor is a bonzai garden on the outside in the front, and a zen garden and a swimming pool at the back, in order to create an isolated thematic environment for anyone to be in. The ground floor also houses a library, a lounge and an indoor games area.
The first floor has a gym and yoga area, while the second floor has a cafe. The second floor also has a deck which extends into a tall tree, giving that space a tree house feel.
Keywords
Leisure, luxury, clubhouse, hospitality
Project year
2021 (ongoing)
Project location
Ranchhodpura, Gujarat
Area of design
10,645 sq. ft.

